Offices for Financial Services Firm
The project consists of a 4th fl fitout for a Financial Services firm to include Private Offices, Conference Rooms, and an Open Office & Reception area.
Information
Location: 61-63 Crosby St, 4th Floor New York, NY
Client/Owner: Crosby Street Property Holdings LLC & Echinus Advisors LLC
Owner Representation: RL Edward Partner
Construction Manager: Structure Tone
Consultants
MEP Engineering: KMB Design Group
Expediting: Archetype Consultants
Project Status: Built
Size: 5,000 sq ft interior office fitout
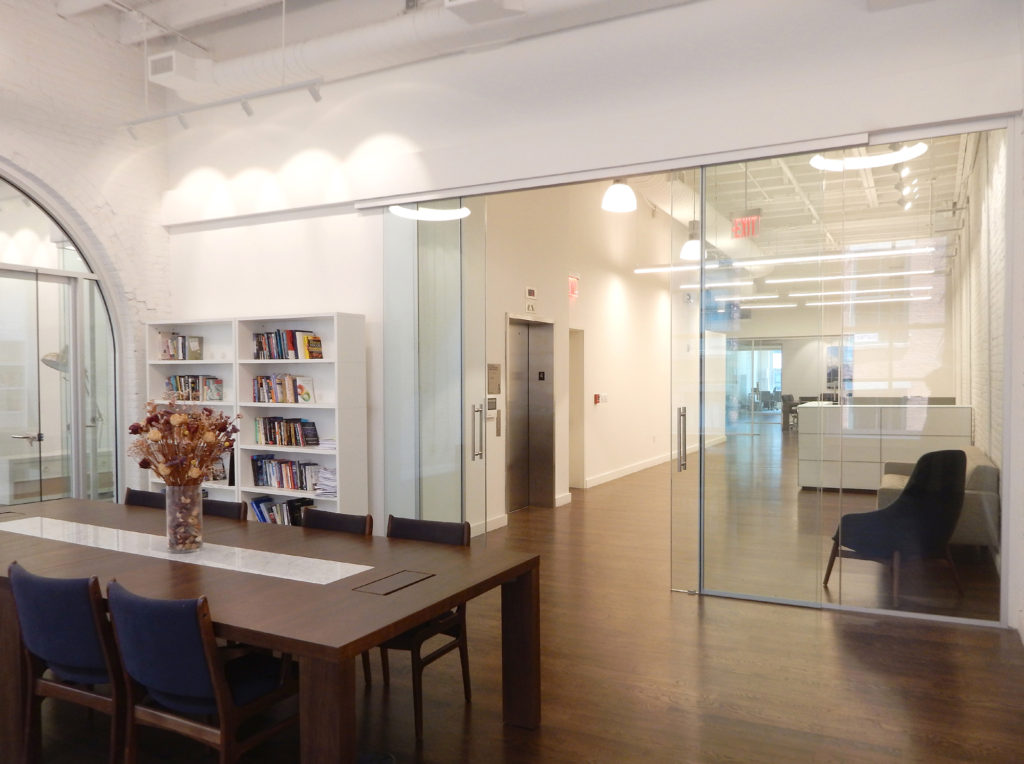
The project consists of a 4th fl fitout for a Financial Services firm to include Private Offices, Conference Rooms, and an Open Office & Reception area.
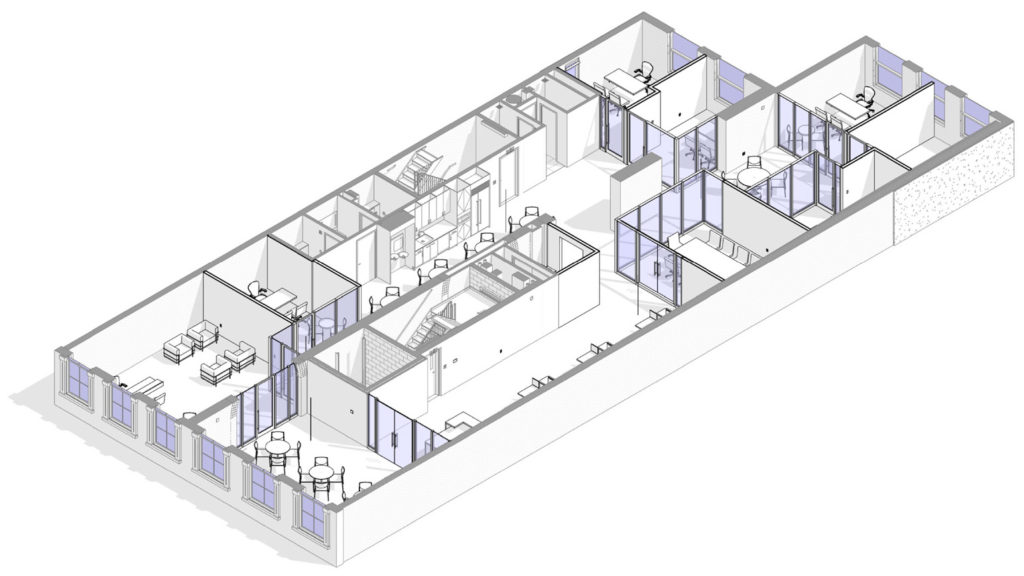
4th fl diagram showing relationship of rooms and the use of glass partitions to maximize the amount of daylight admitted to the central area of the workspace.
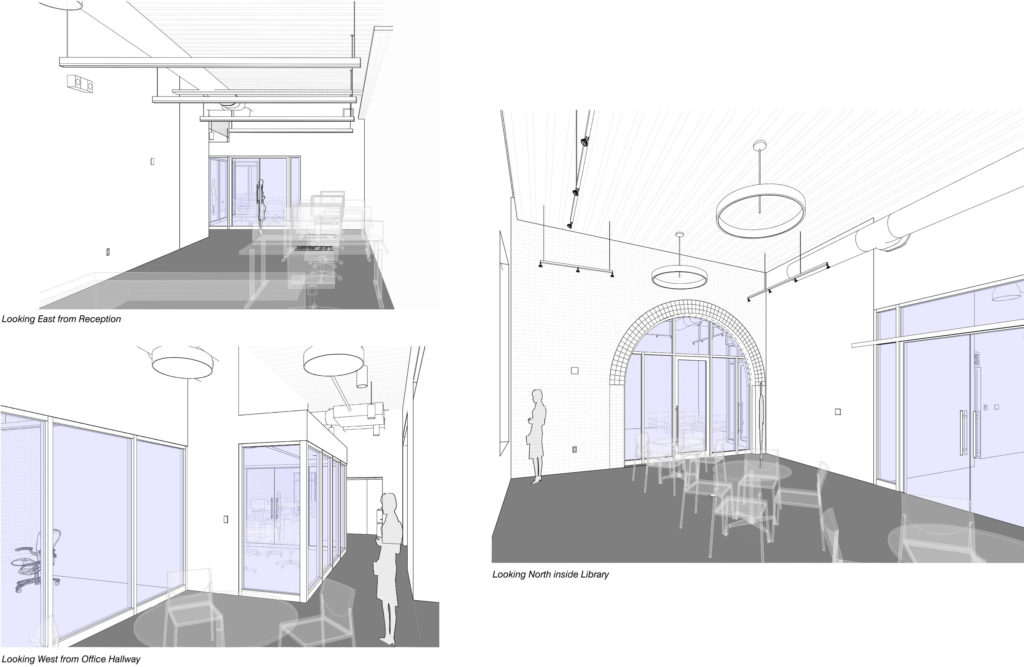
Perspective drawings, updated as the design developed, provided the team with a clear understanding of how the various rooms would be realized. Note the existing wood joist ceiling as a common theme throughout the design.
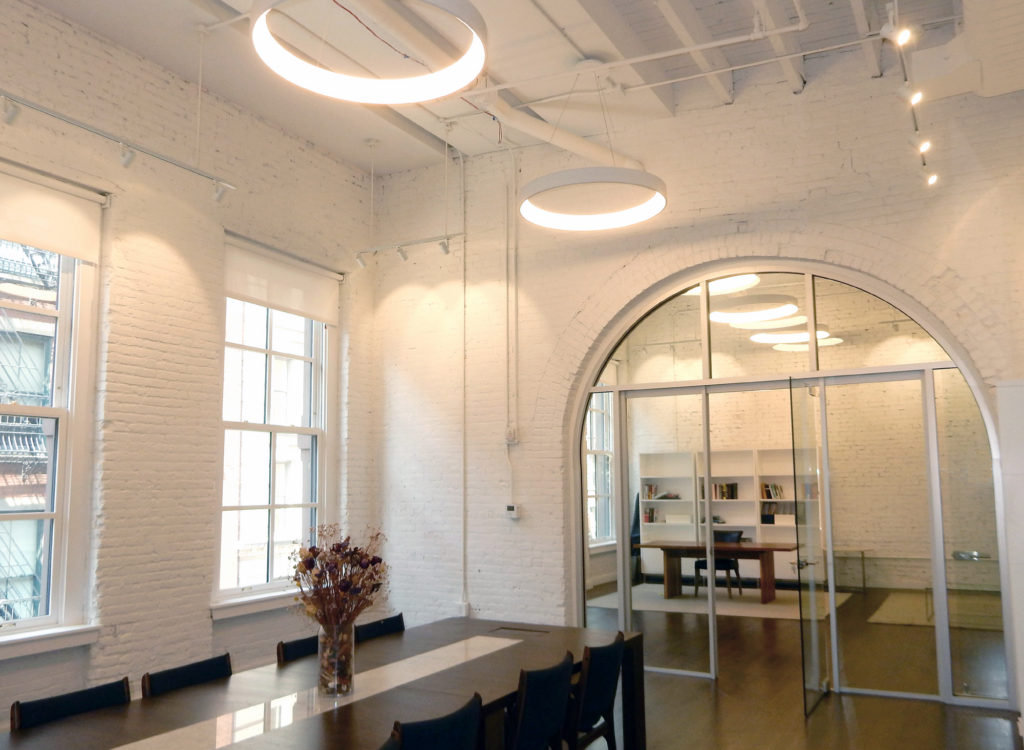
View from Library to Executive Office beyond, with lighting used to visually connect the two spaces.
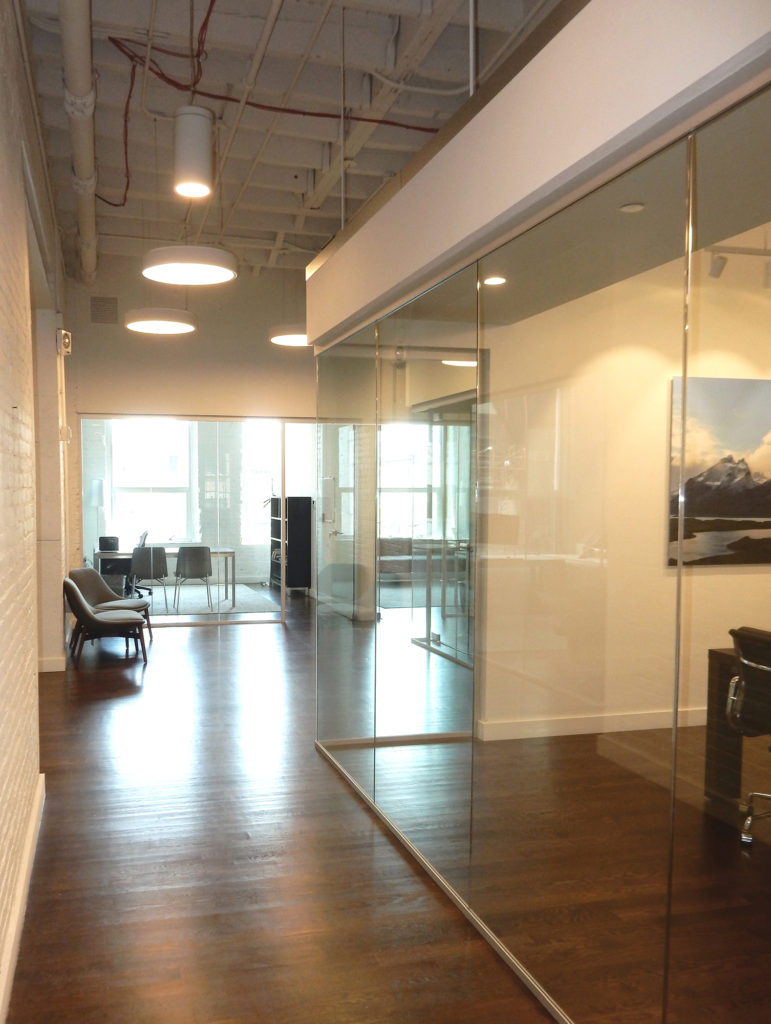
View of Private Offices past the central Conference Room, with soffit and light fixtures used to establish a lower scale.
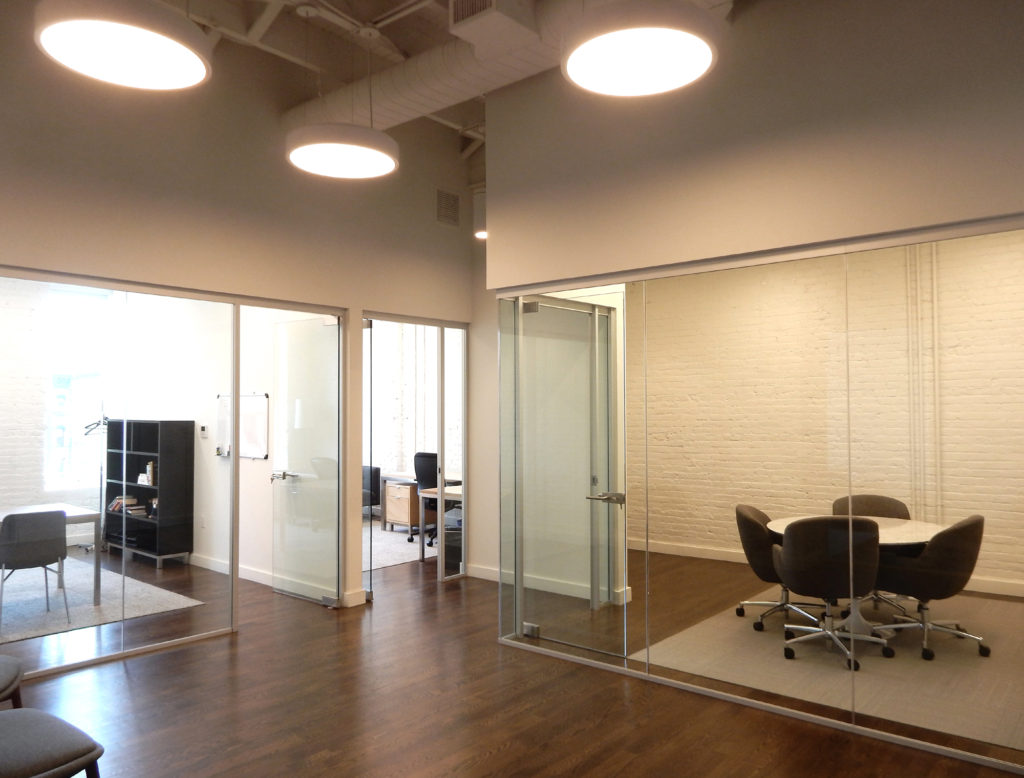
150 year old exposed brick and wood joist ceiling meets modern lighting, glass partitions and furniture. Note how direct lighting (rather than direct / indirect) is used to downplay the height of the ceiling in this more intimately scaled space.
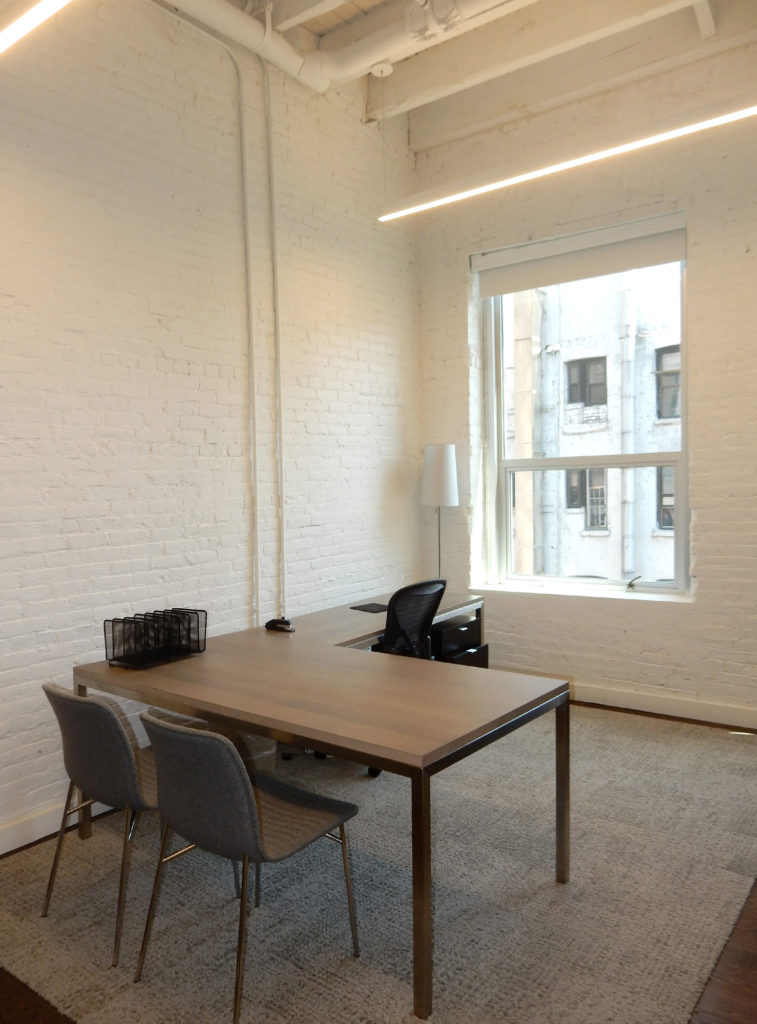
Typical Private Office, with high original ceiling and direct / indirect lighting.
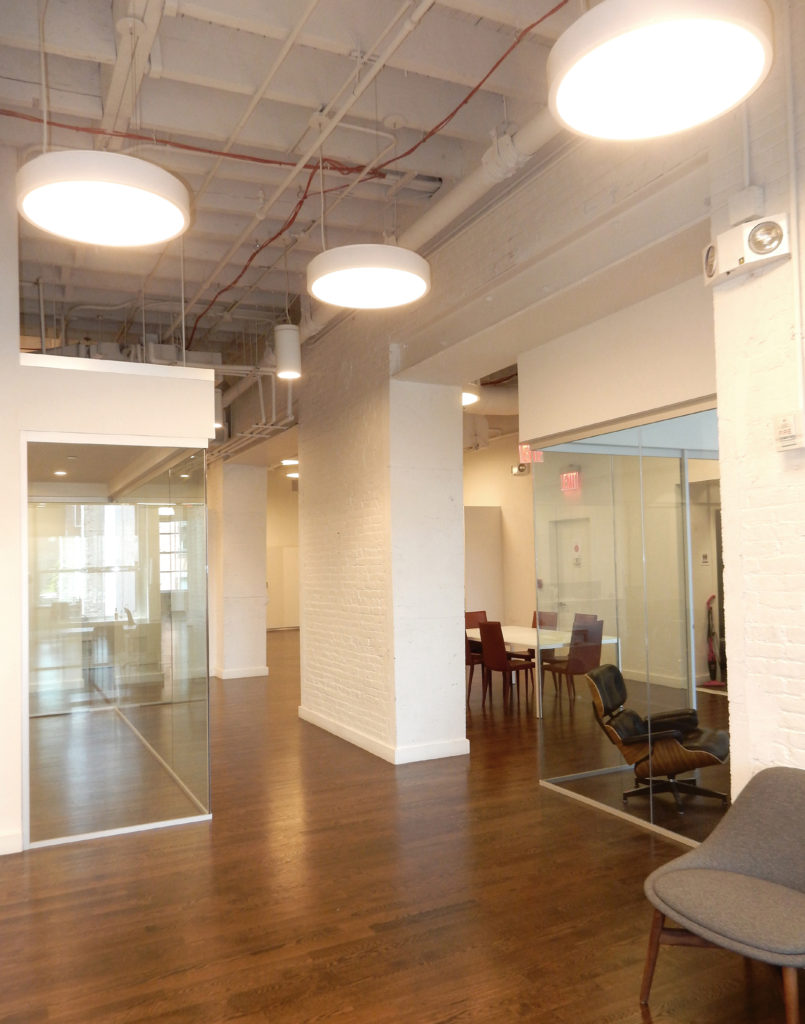
View from Offices towards the Pantry.
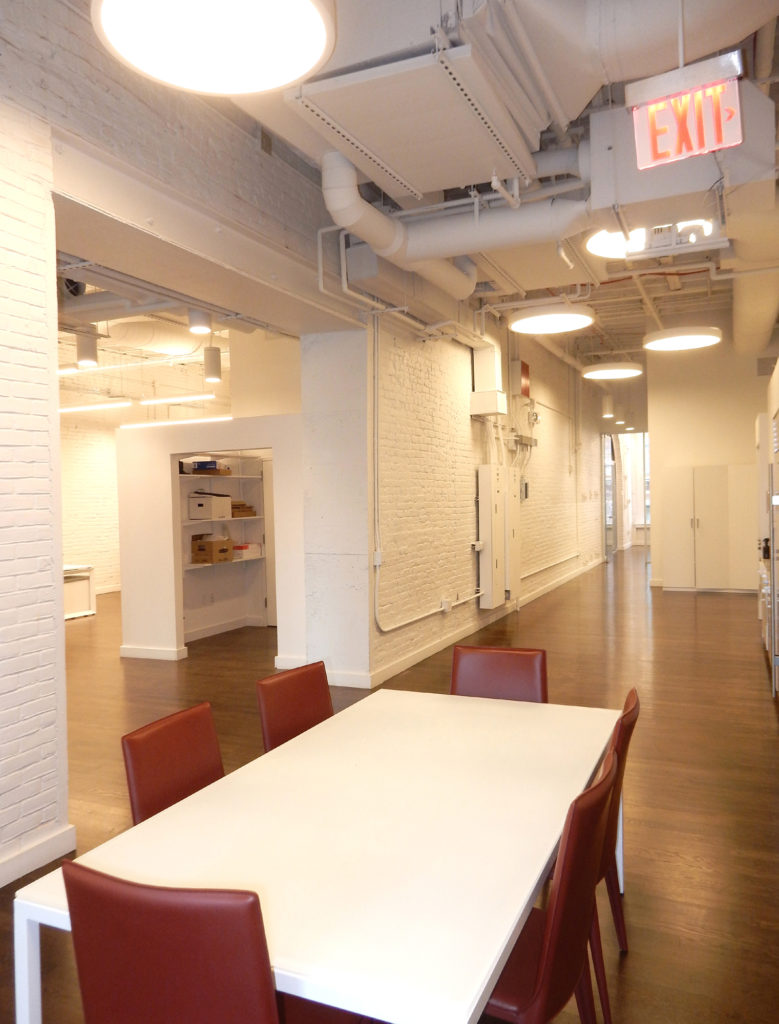
Generous Pantry with visual connections to most of the floor.