Locust Grove Community Mausoleum
Working in collaboration with Quennell Rothschild, the design of the funerary landscape and mausoleum structures took its inspiration from the rolling landscape of Green-Wood Cemetery
Information
In Collaboration With: Quennell Rothschild & Partners Landscape Architects
Location: The Green-Wood Cemetery 500 25th Street Brooklyn, NY
Client/Owner: The Green-Wood Cemetery
General Contractor: Mullen Construction
Consultants:
Structural: Anastos Engineering
Civil Engineering: McClaren Engineering
Expediting: Design 2147
Project Status: Built
Size: 1.7 acres
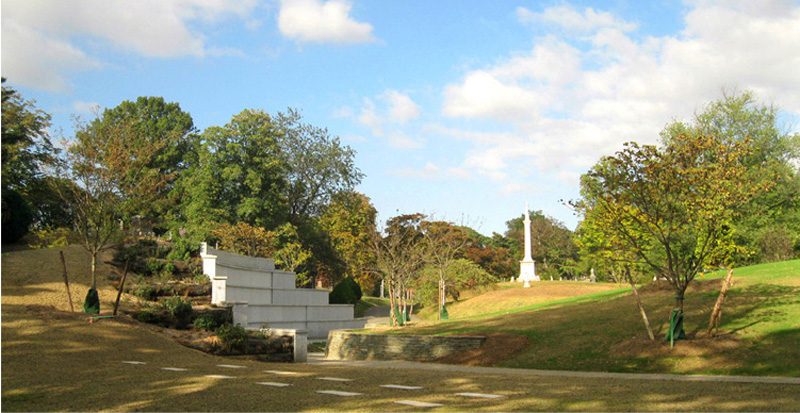
Working in collaboration with Quennell Rothschild, the design of the funerary landscape and mausoleum structures took its inspiration from the rolling landscape of Green-Wood Cemetery
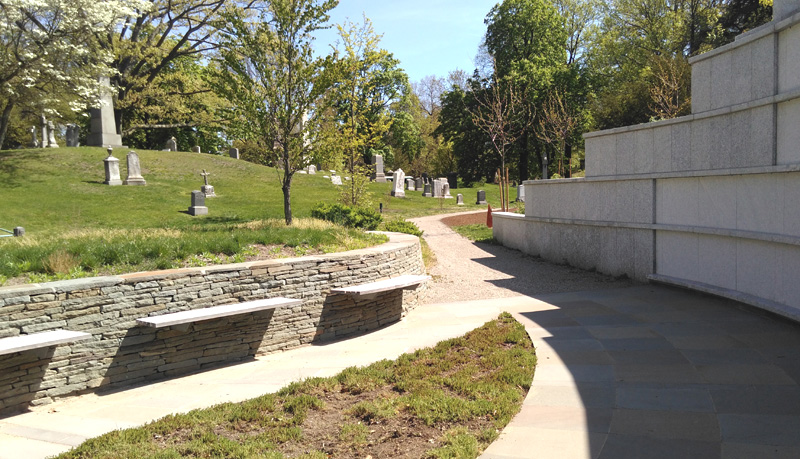
Each of the three mausolea is delineated by curvilinear paths, benches, and distinctive plantings so that each has a unique season to bloom
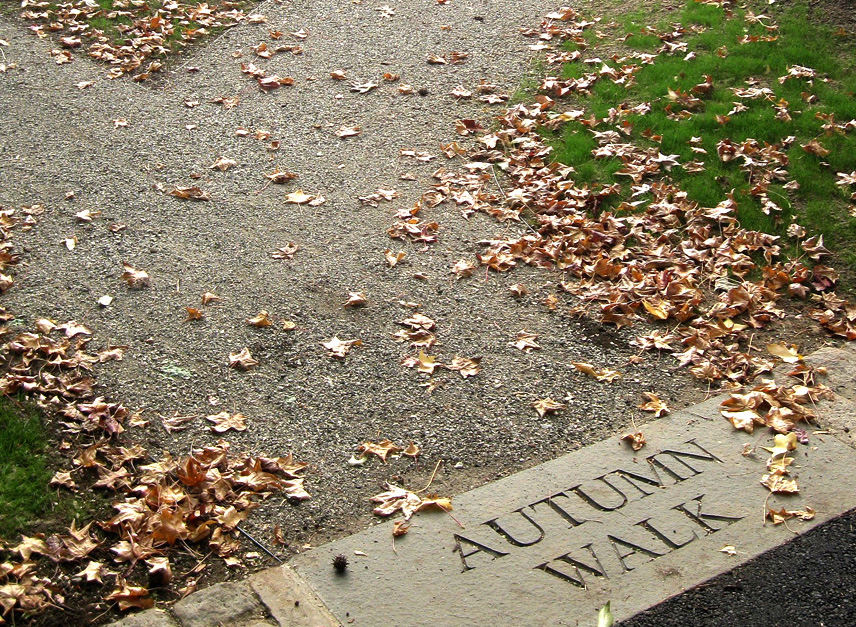
Paths marked by the season to which they’ve been oriented
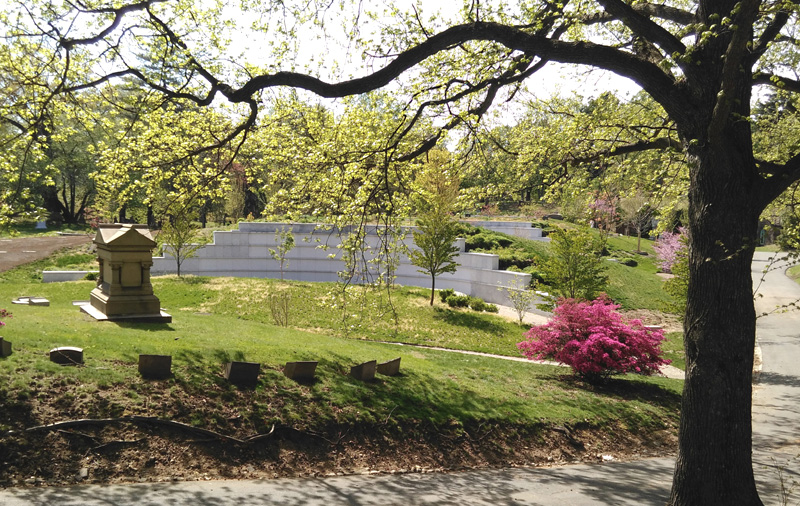
The curved granite walls face southeast towards the morning sun to catch light in a changing pattern across the day
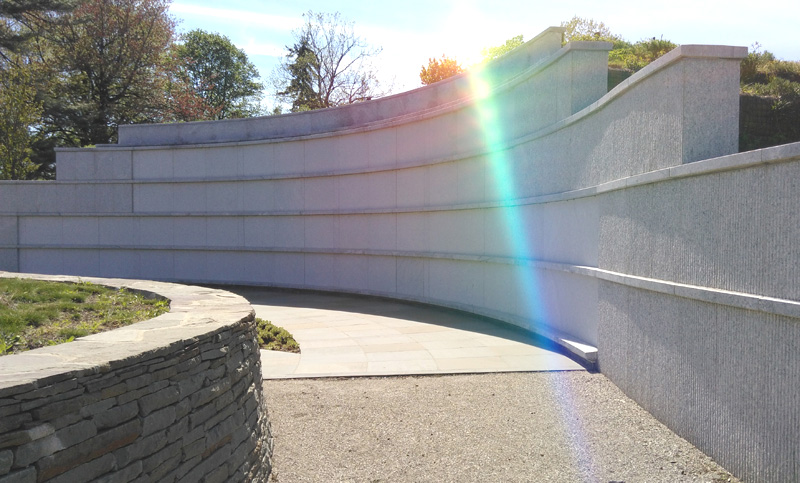
The horizontal bands of true-curved polished stone provide a sense of scale, a small shelf for momentoes, and offer delicate contrast to the matte finishes of the other stones
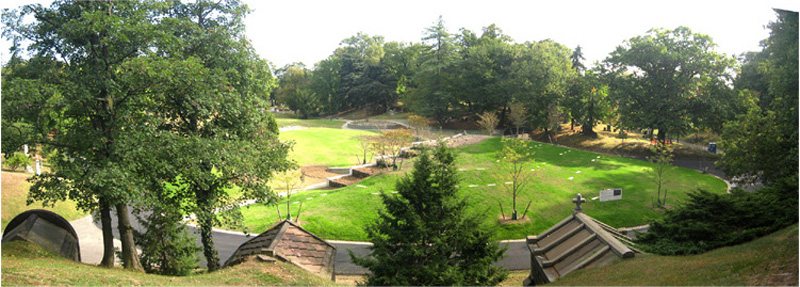
From the high ground at the northwest, the undulating landscape serves to conceal the mausolea structures and present rolling fields
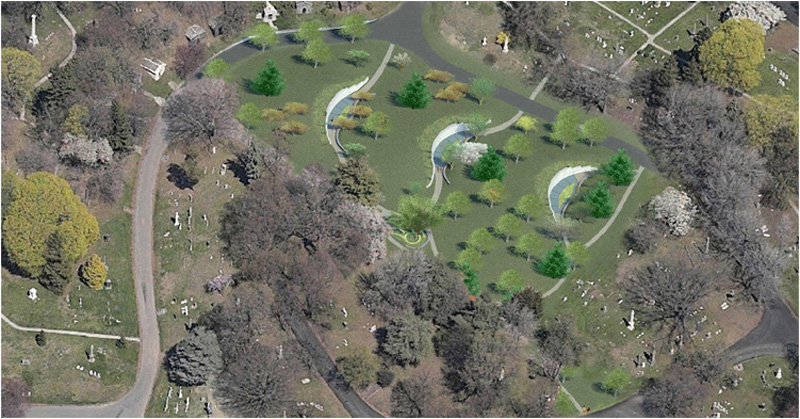
The site plan reveals the sensitivity with which the new elements were integrated within Green-Wood’s historic landscape