SoHo Loft Renovation
View west toward Greene St showing newly exposed brick and restored flooring
Information
Location: 72-76 Greene St New York, NY
Client/Owner: ASB L3 72-76 Greene St LLC
Owner Representation: Sierra Real Estate
General Contractor: G-Builders
Consultants
MEP Engineering: WB Engineering
Structural: GMS Engineering
Expediting: Big Orange Expediting
Project Status: Built
Size: 9,000 sq ft (multiple floors)
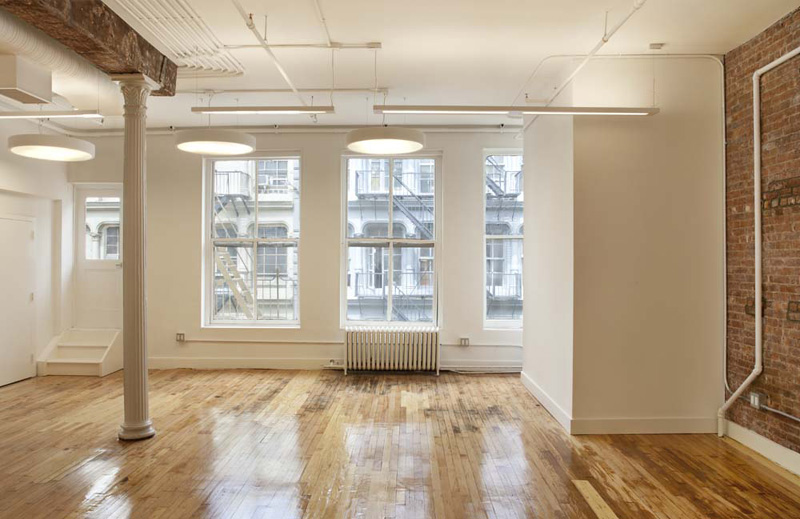
View west toward Greene St showing newly exposed brick and restored flooring
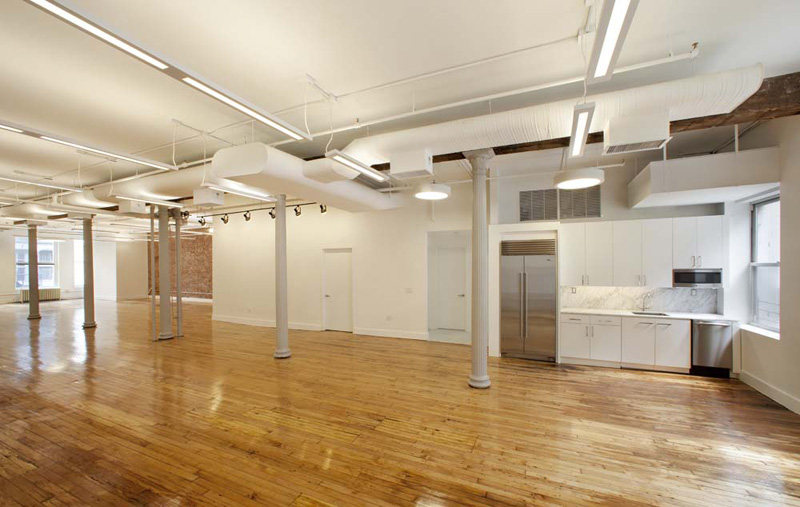
Modern pantry, lighting and central air conditioning within space defined by historic brick and cast iron columns
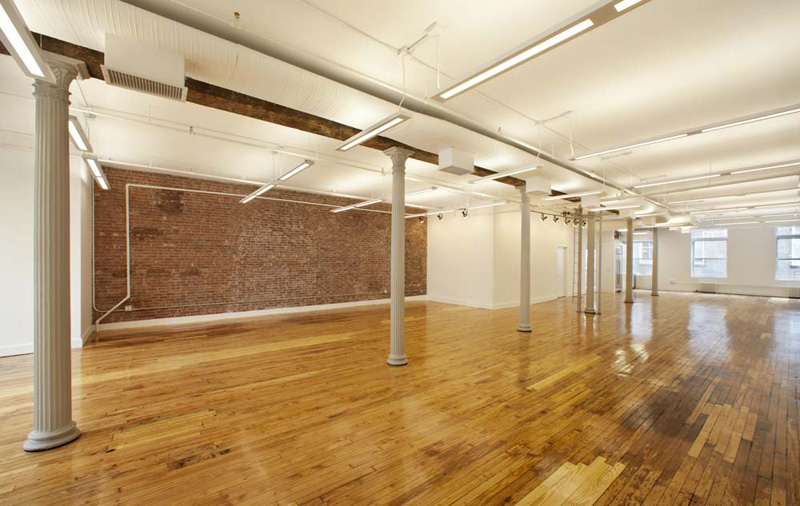
Original load-bearing brick & timber was exposed and old maple floors restored just enough: historical without being fussy
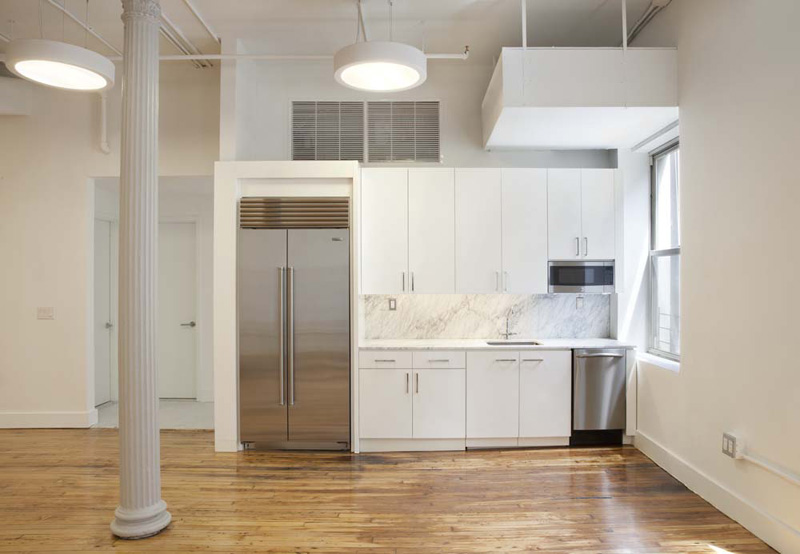
Panty detail showing marble counter & backsplash with lacquer cabinets
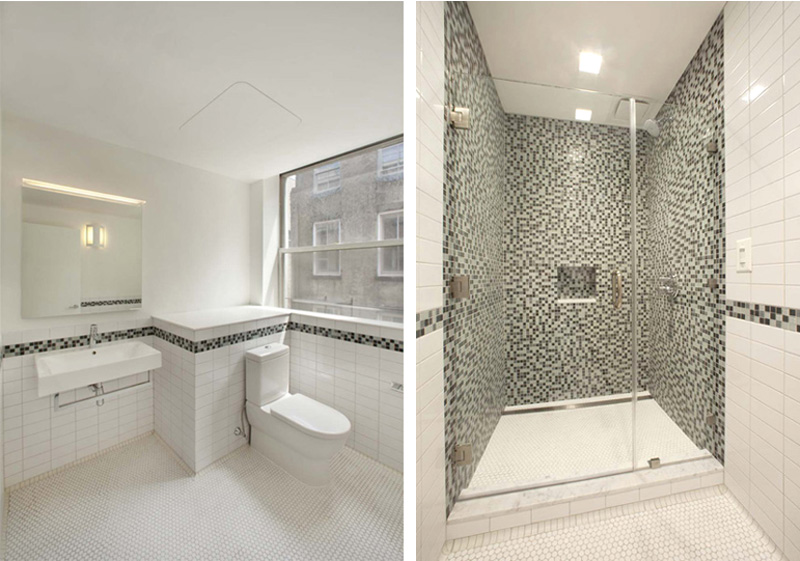
New toilet rooms and shower with glass mosaic accent and penny round floor tile
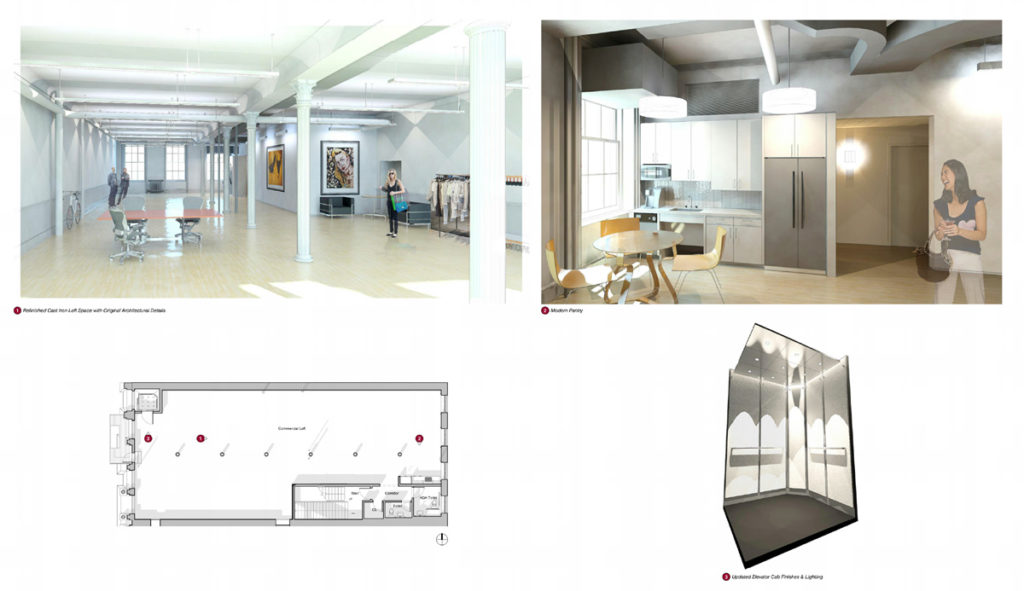
Design renderings including new elevator cab
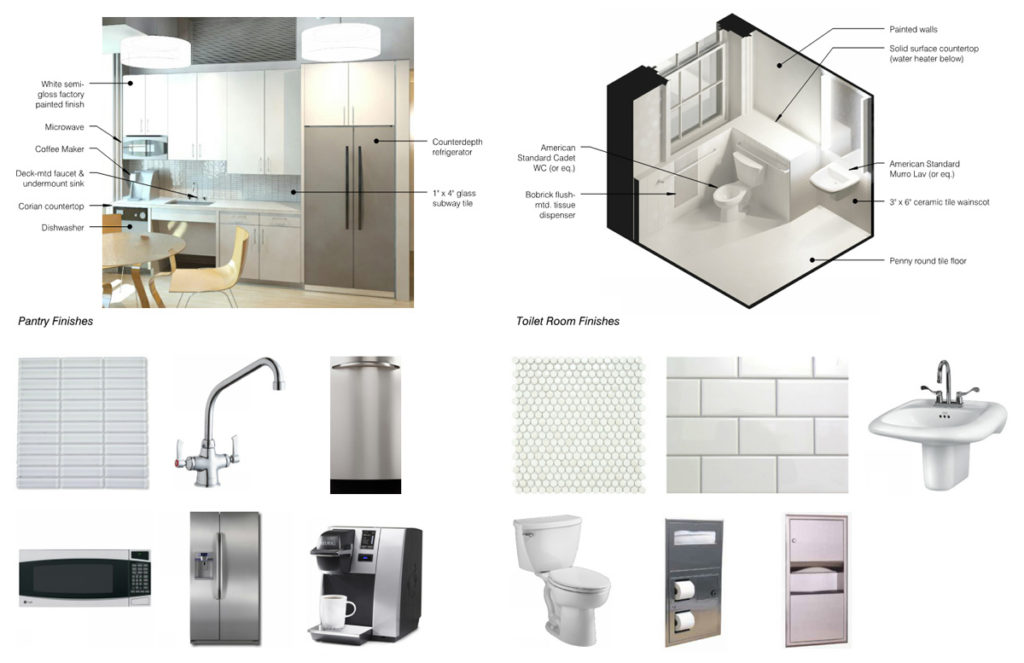
Example of material boards used to specify finishes