NYC Landmark Building Modernization & Rooftop Addition
The project consists of a modernization and 1-story rooftop addition to a 1870s 4-story building, a designated NYC Landmark located within the NYC SoHo Cast Iron District Extension. Ground floor to be used as retail, upper floors as offices. The setback of the new rooftop addition makes it not visible from the street.
Information
Location: 61-63 Crosby St New York, NY
Client/Owner: Crosby Street Property Holdings LLC
Owner Representation: RL Edward Partners
Construction Manager: Structure Tone
Consultants
Structural: Stratford Engineering
MEP Engineering: KMB Design Group
Civil Engineering: Key Civil Engineering
Expediting: Archetype Consultants
Architectural Conservation: Jablonski Building Conservation
Lighting: Whitehouse Lighting Design
Geotechnical: Yu & Associates
Elevator: VDA
Project Status: Built
Size: 20,400 sq ft modernization + 4,100 sq ft rooftop addition
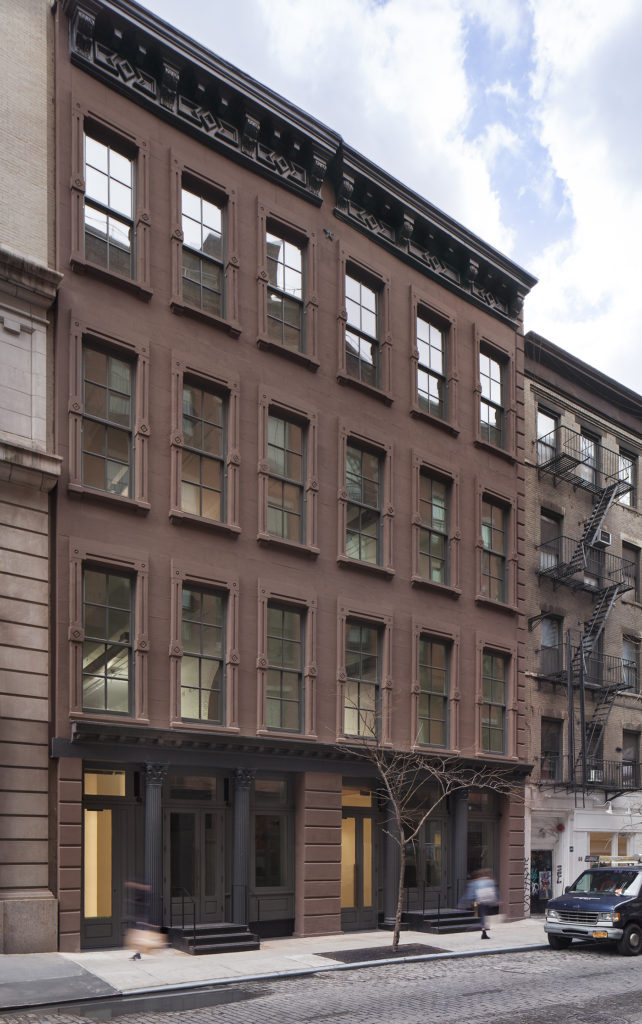
The project consists of a modernization and 1-story rooftop addition to a 1870s 4-story building, a designated NYC Landmark located within the NYC SoHo Cast Iron District Extension. Ground floor to be used as retail, upper floors as offices. The setback of the new rooftop addition makes it not visible from the street.
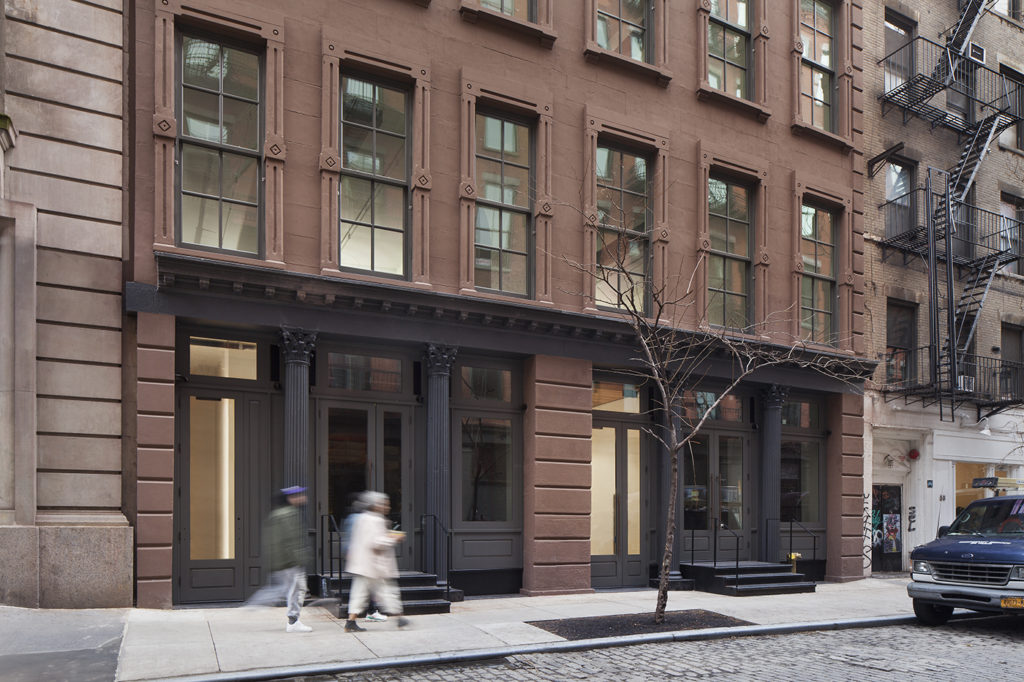
Detail of new wood & glass storefront, new sidewalk & stoops, designed to historic standards and approved via public hearings by NYC Landmarks. The brownstone facade, a rarity in the Cast Iron district, required extensive repairs.
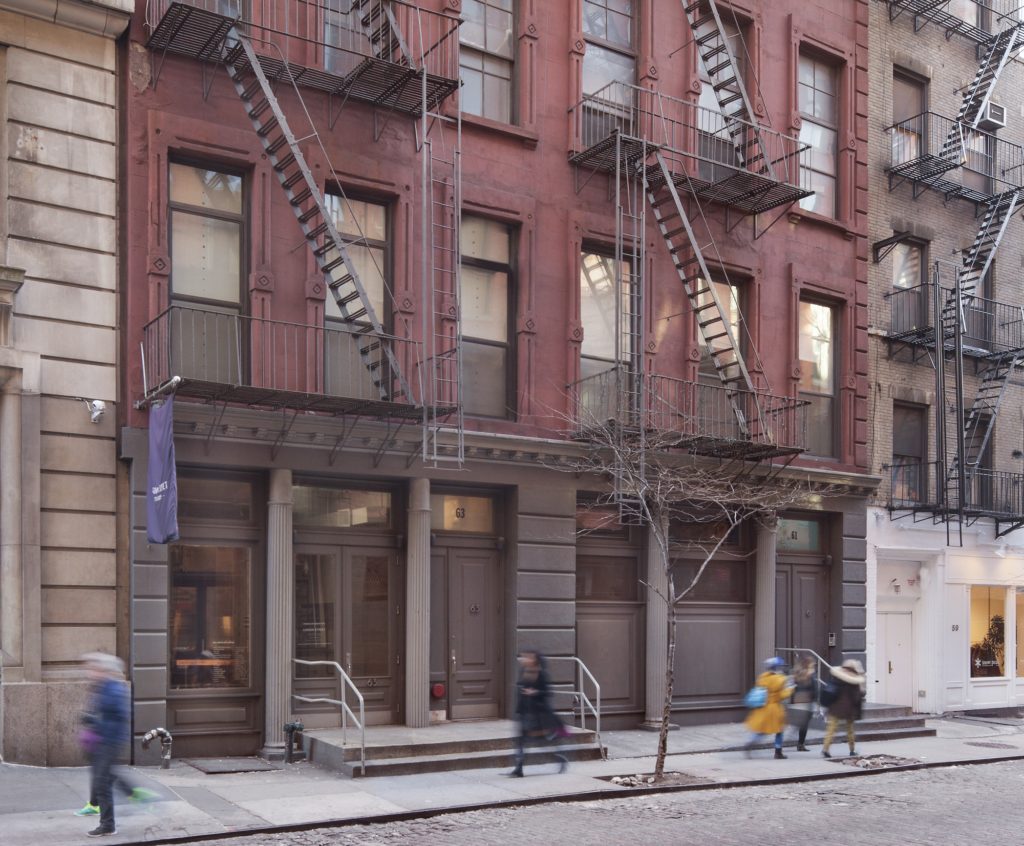
Pre-restoration photo hints at the deterioration of the brownstone – much damage was hidden under decades of coatings & bad repairs. Note the fire escapes; these were added in the 1930s and were also a source of stone deterioration. We provided 2 new interior egress stairs which allowed for the fire escape removal. Note too the poor condition of the cast iron storefront, fully exposed & restored in the photo above.
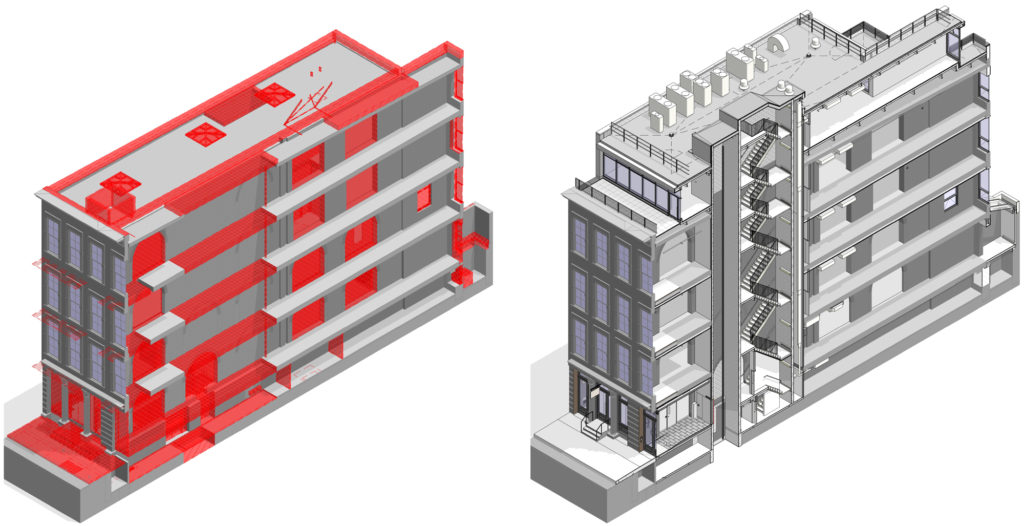
Sectional diagram showing original building on left (with removals in red) and enlarged building on right with 1-story addition and new elevator & stair core (new 2nd stair not visible in this view).
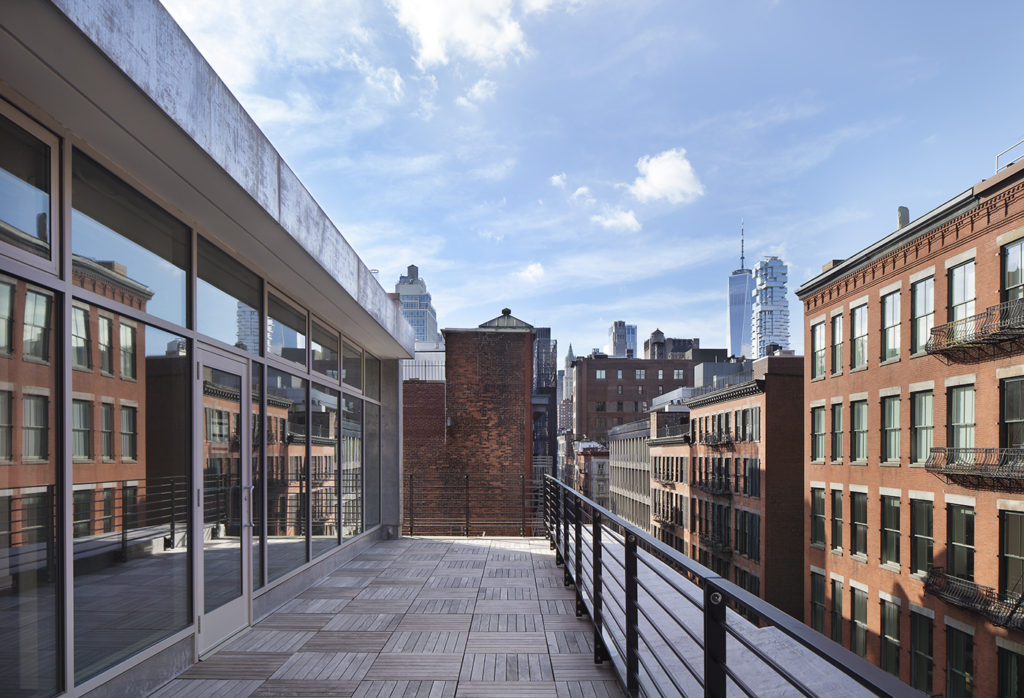
The setback of the rooftop addition allowed for the creation of a new 5th fl terrace; note modern detailing of addition and operable transom vents.
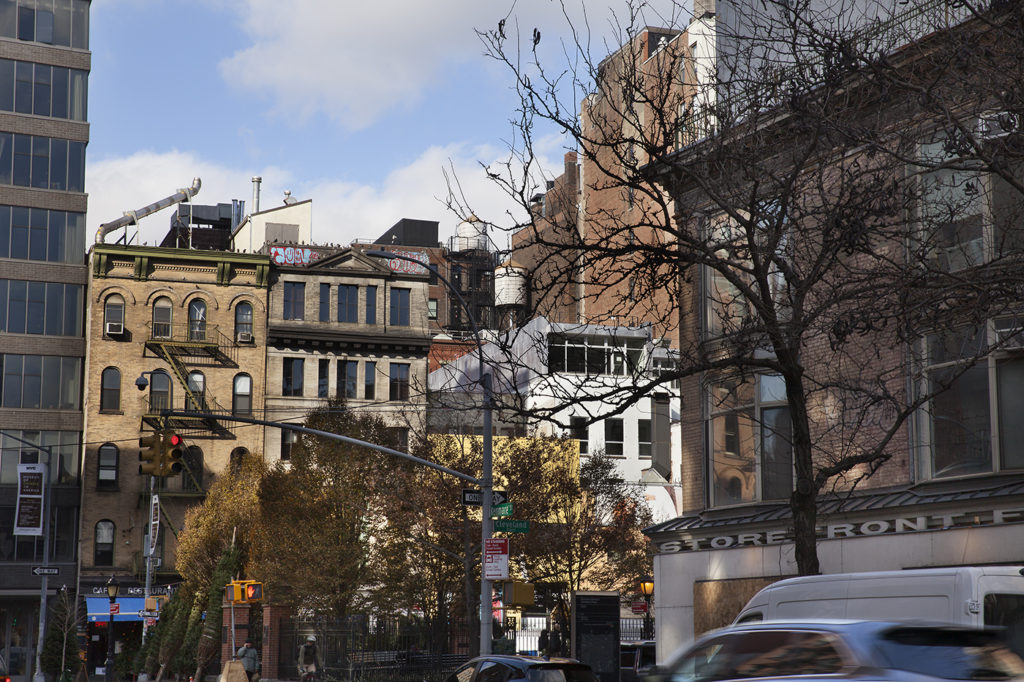
View of rooftop addition from back of building, detailed in lead coated copper in the spirit of vintage bulkheads and approved by Landmarks at the first Public Hearing
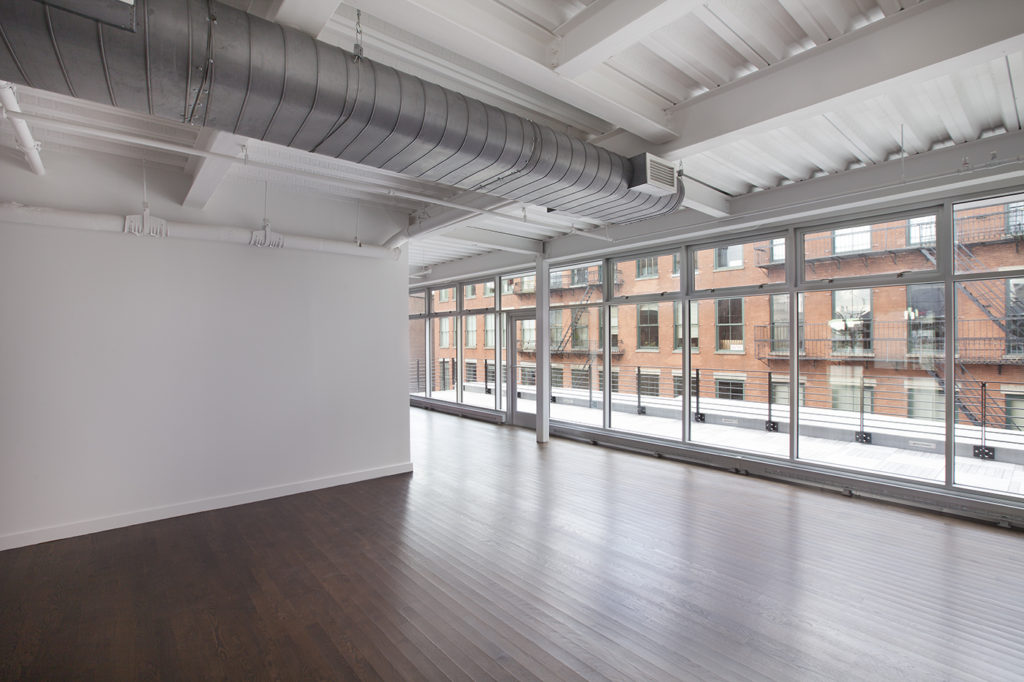
View from modern interior of 5th fl addition looking toward terrace.
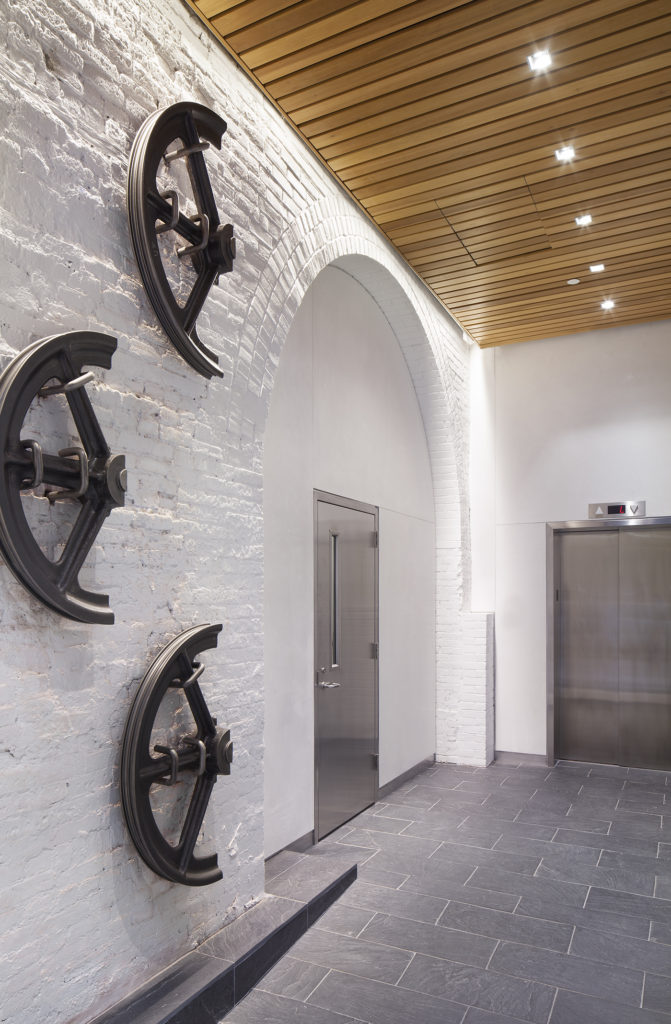
The new ADA Accessible street floor lobby for the offices is made of elemental materials (load-bearing brick, plaster, wood, slate) and decorated with wall art of our design, using elevator wheels salvaged from the site as locally cut & finished by Kraman Iron Works.
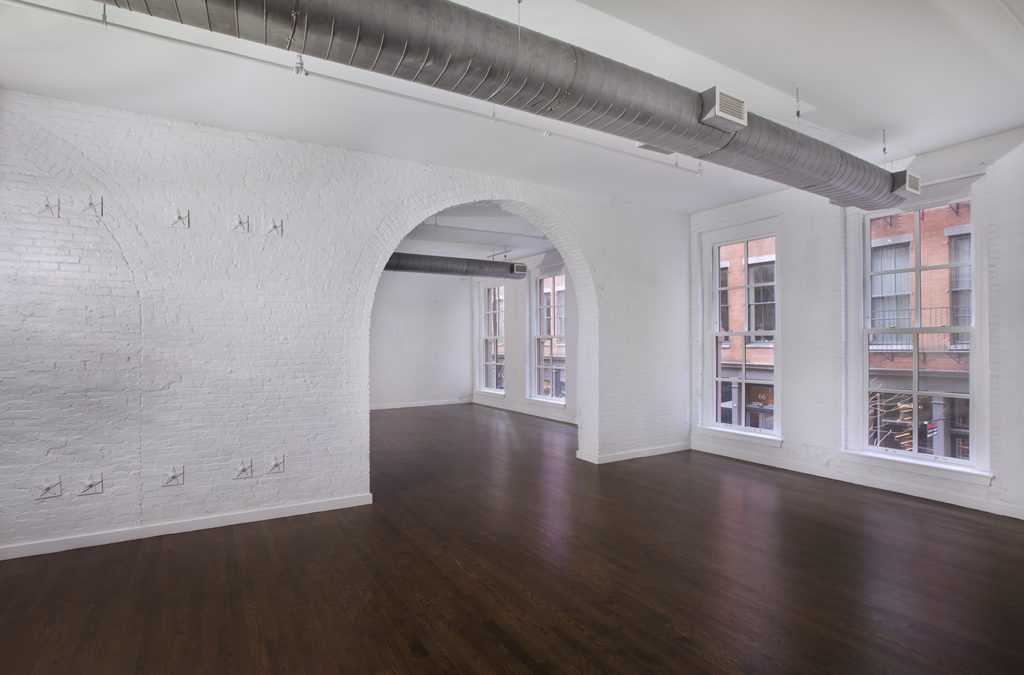
Interior detail of restored 2nd – 4th floor lofts. Existing load bearing brick arches that had been covered were exposed, reinforced and re-opened as part of the restoration. Note vintage cast iron stars on wall to left, used to anchor new elevator brackets.
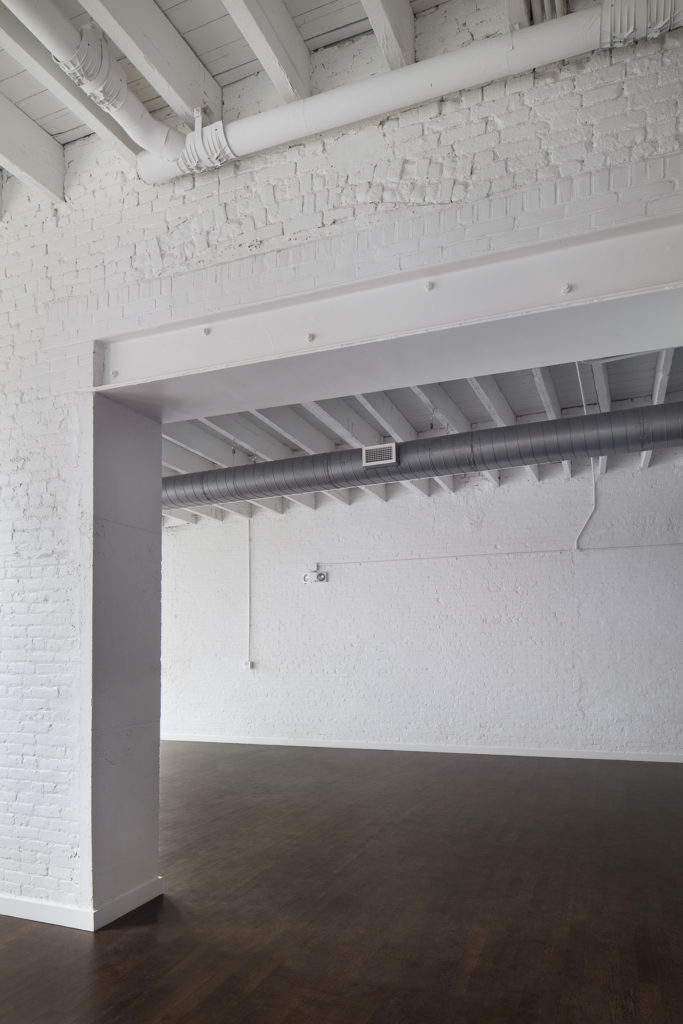
We created some new openings in the 24″ thick load bearing wall using exposed steel lintels, thru-bolted to minimize shoring. Note too the exposed wood joist ceiling. Originally roof framing, we constructed the new addition above it so that it no longer carries load and can remain in place as a decorative finish.
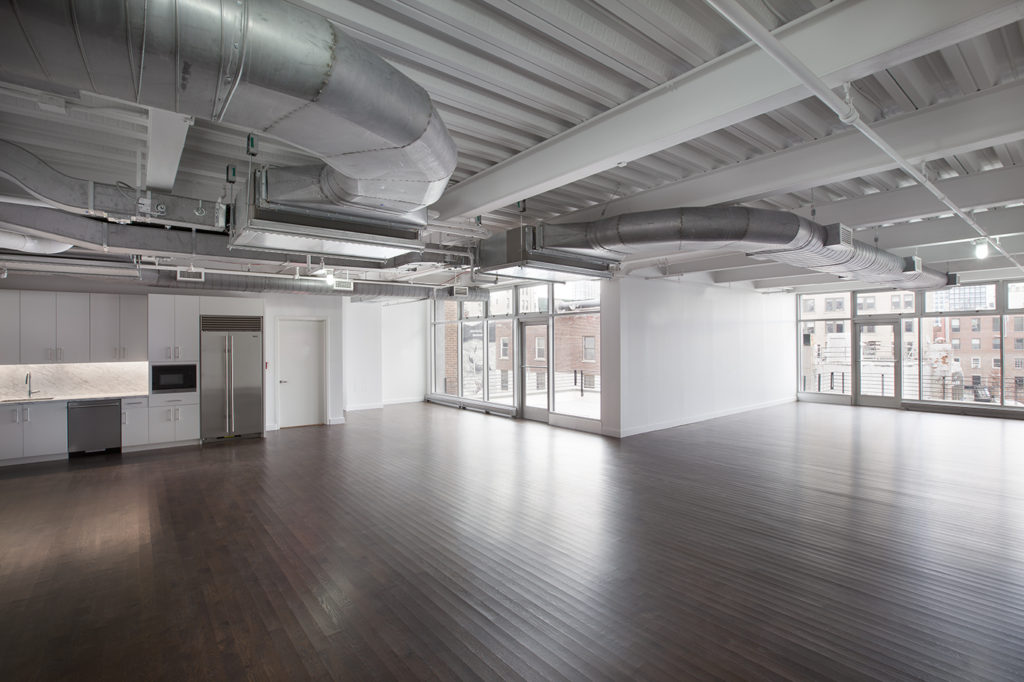
Every office floor was provided with a new modern pantry & restroom facilities. Here we are at the 5th fl looking at the rear walls, set back different distances to comply with NYC Zoning requirements.
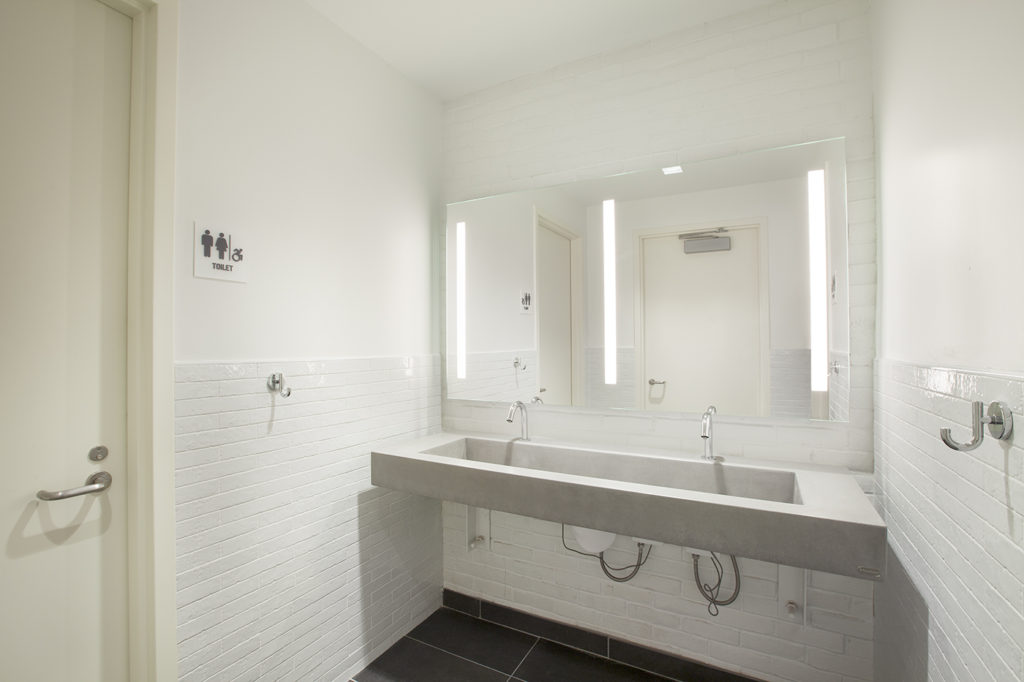
Genderless office restrooms with a mix of original brick at the rear wall and new concrete lavatories, glazed wall tile and self-illuminating mirrors. Private water closets are accessed from this common sink area.
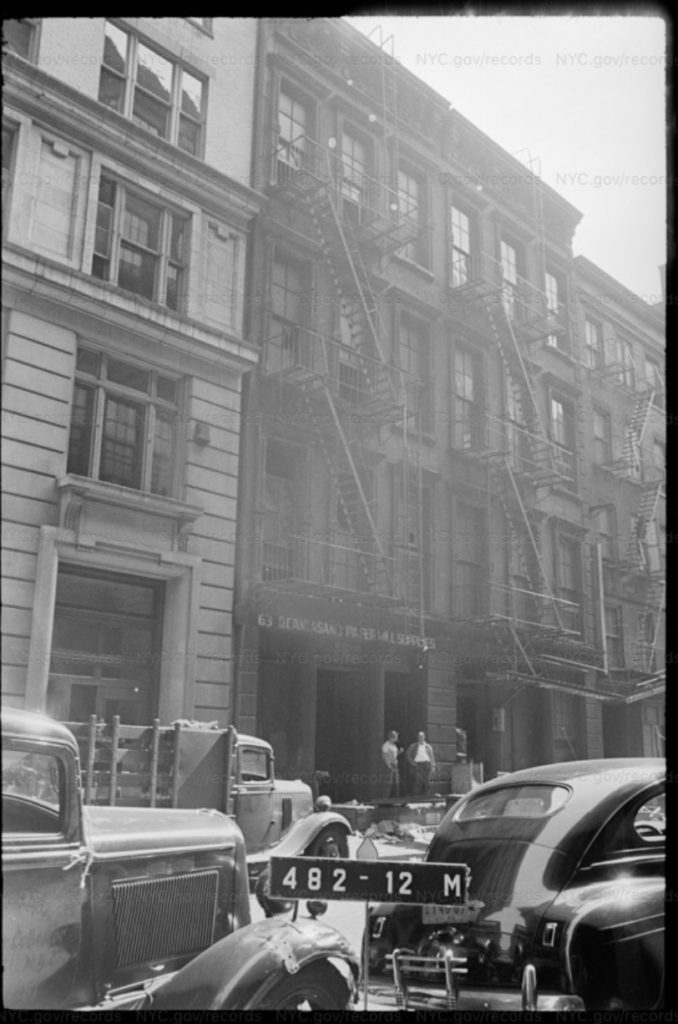
Tax lot photo from 1940 shows the building used as a paper supply company.